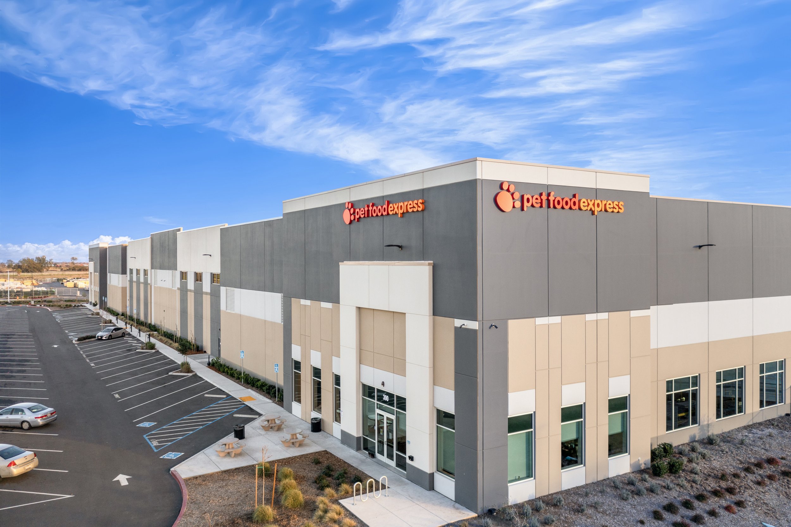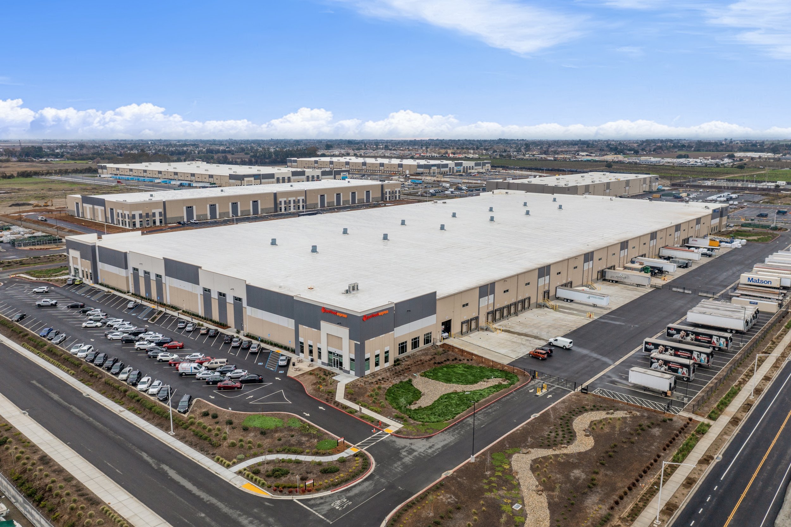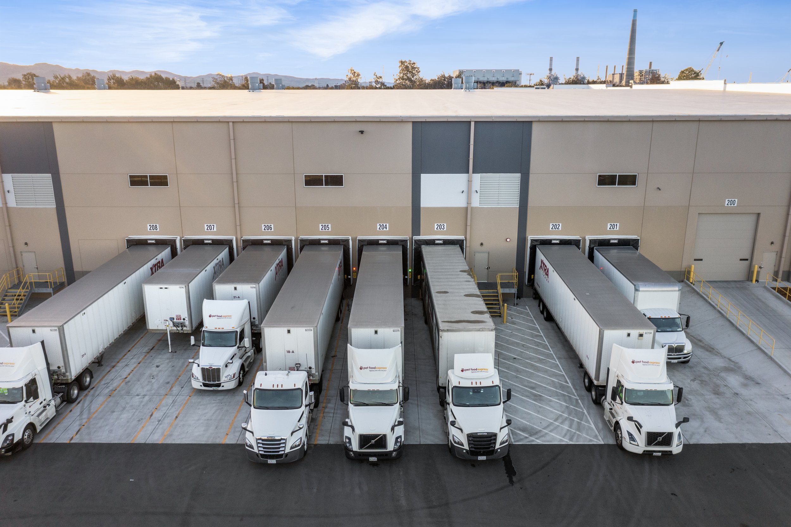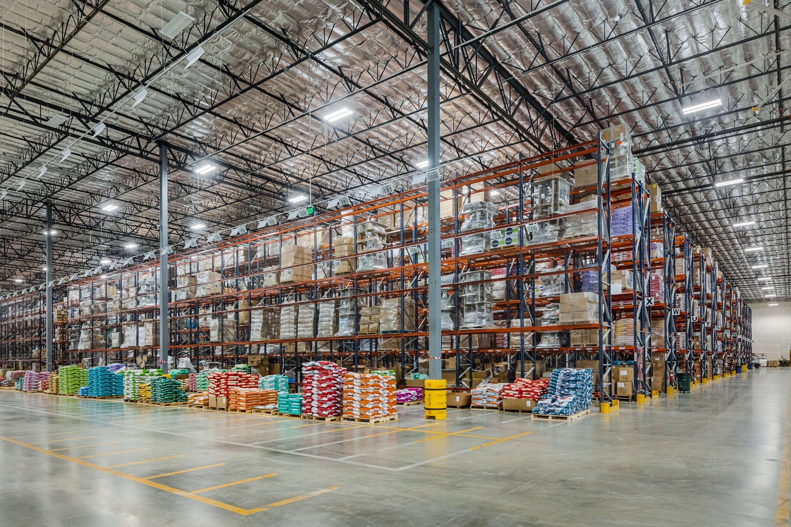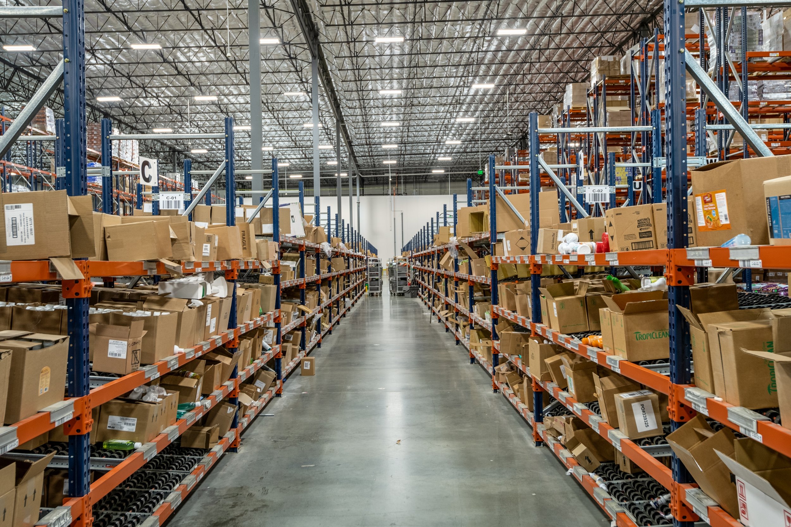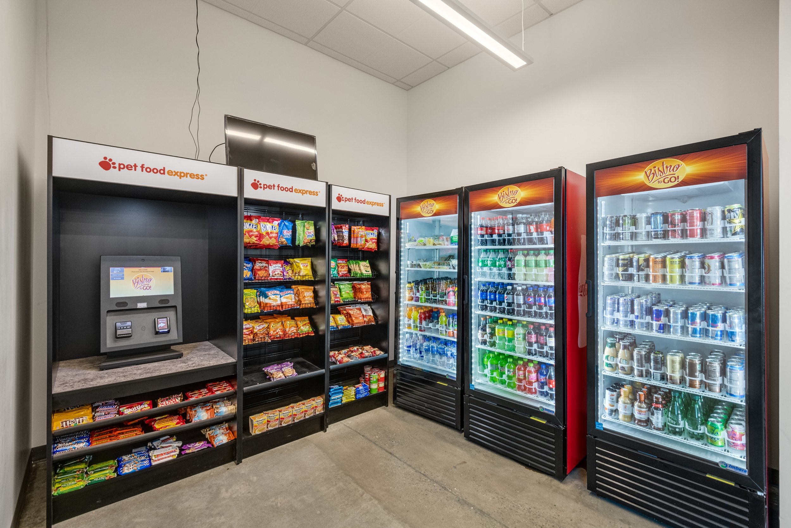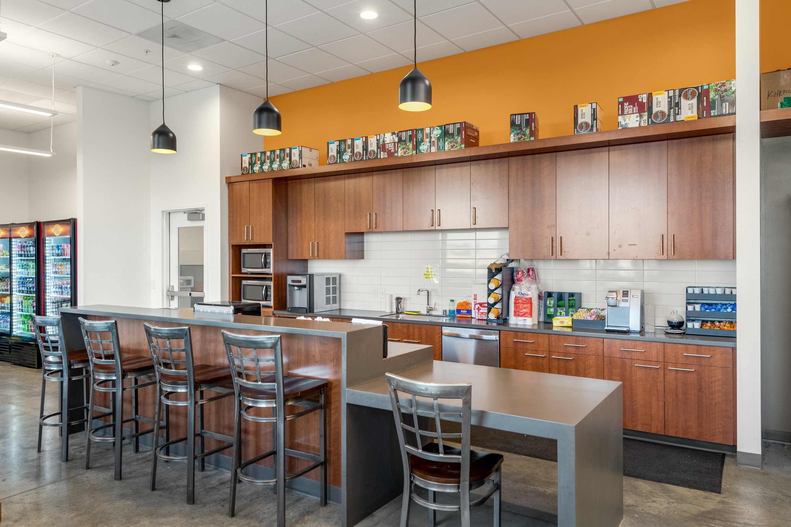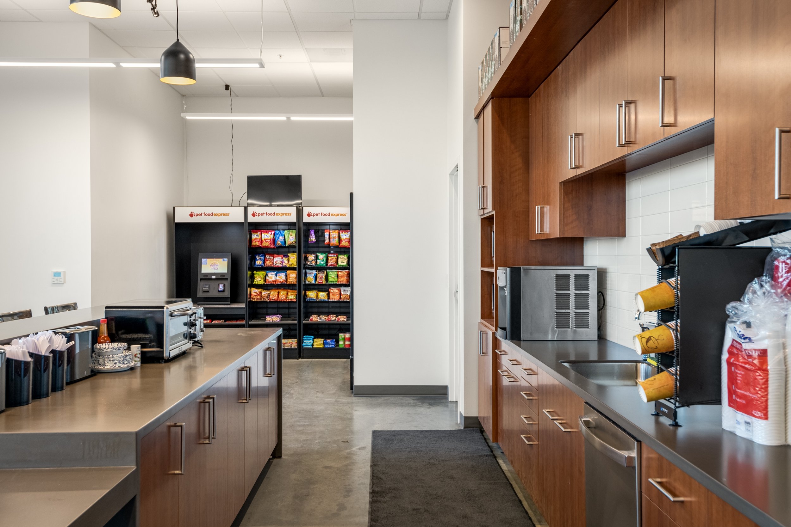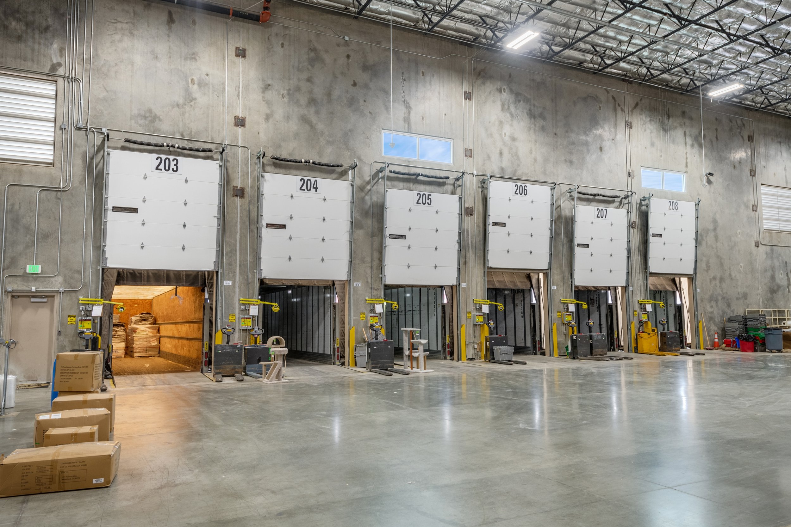A 200,000-square-foot primary receiving, packaging & distribution center for a significant retail pet food sales company.
Situated at the hub of a prime trucking distribution highway, this facility receives products from manufacturers on one side of the building. It processes, stores, and prepares for distribution to its sixty-three retail locations on the opposite side of the building.
The shell building is concrete tilt-up construction with a steel joist roof system. MSA provided architectural and design services for interior tenant improvement. This design has proven to be a highly efficient design layout. The interior space utilizes forklift hi-racking systems, including large freezer storage with backup power generators. The company's renovation includes a logistics operations office and an employee/driver brake area.
