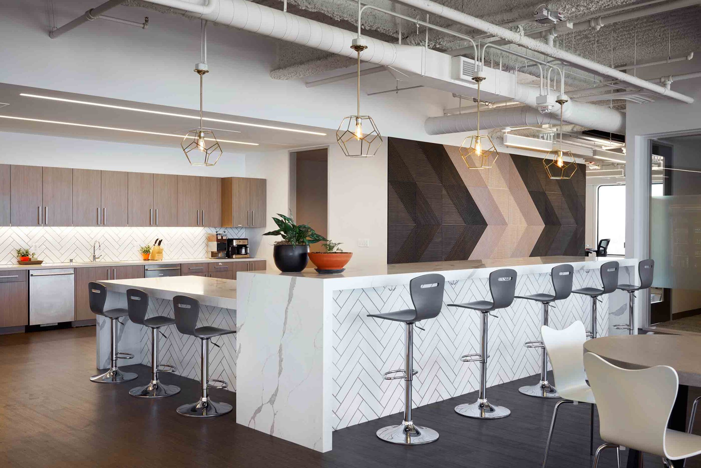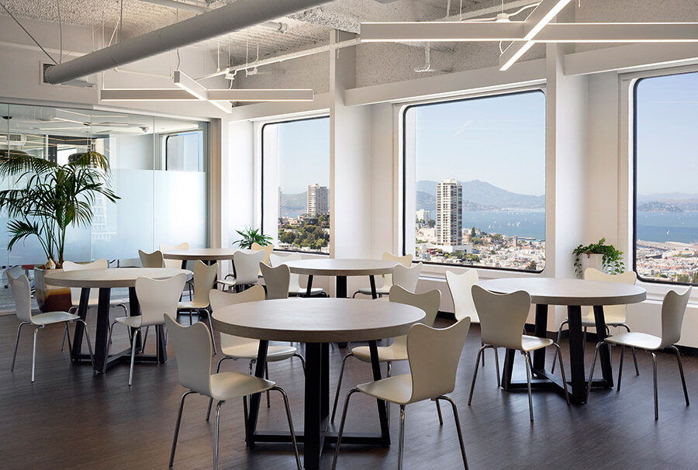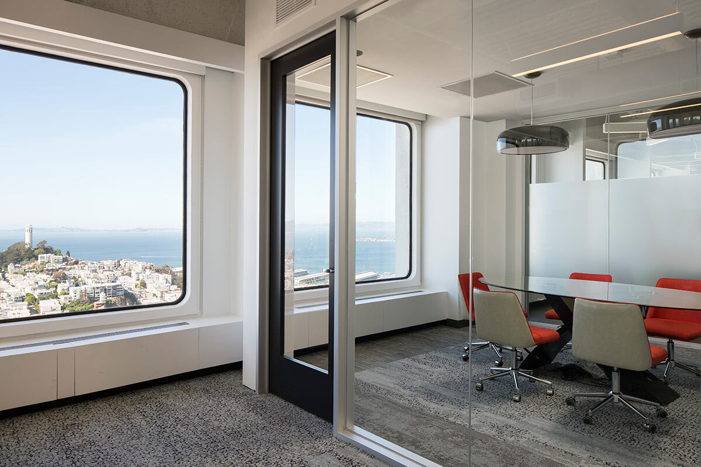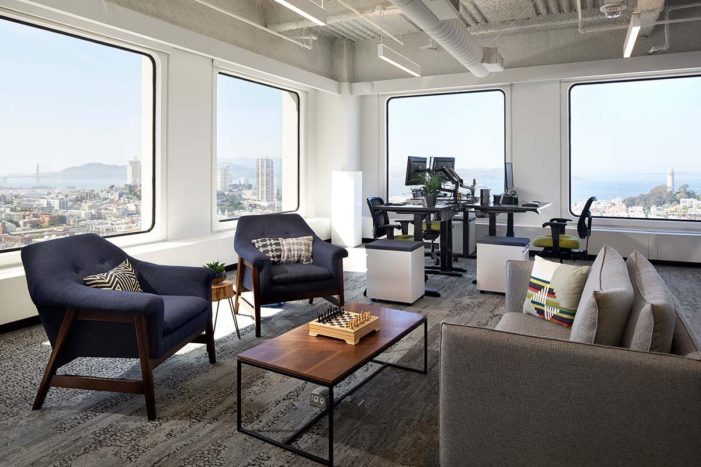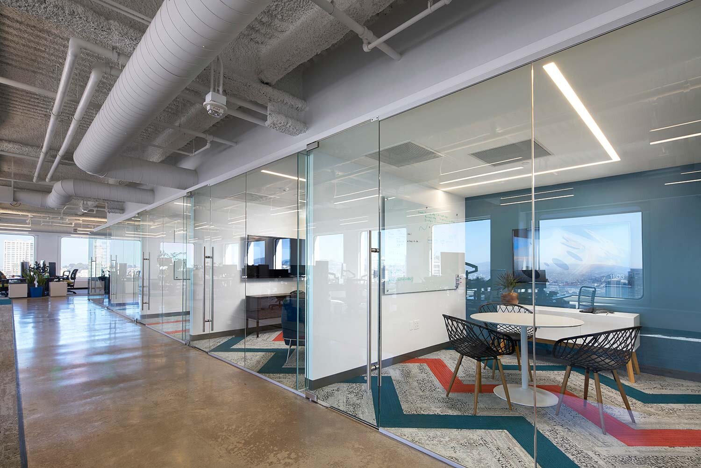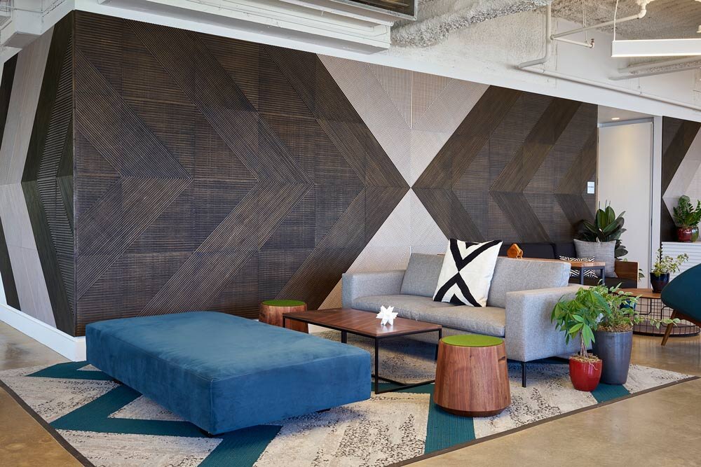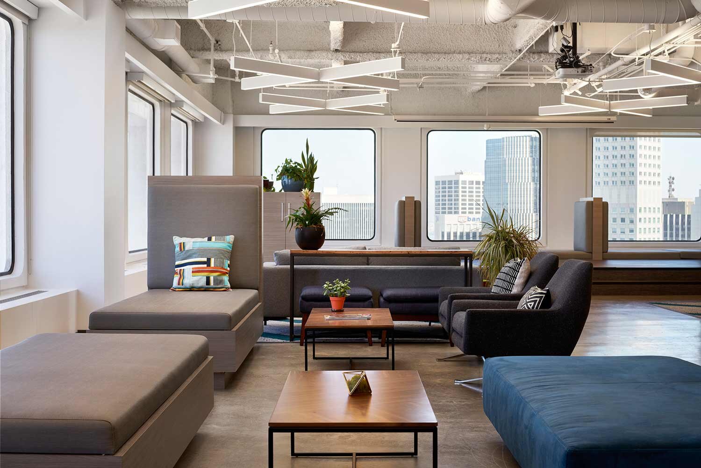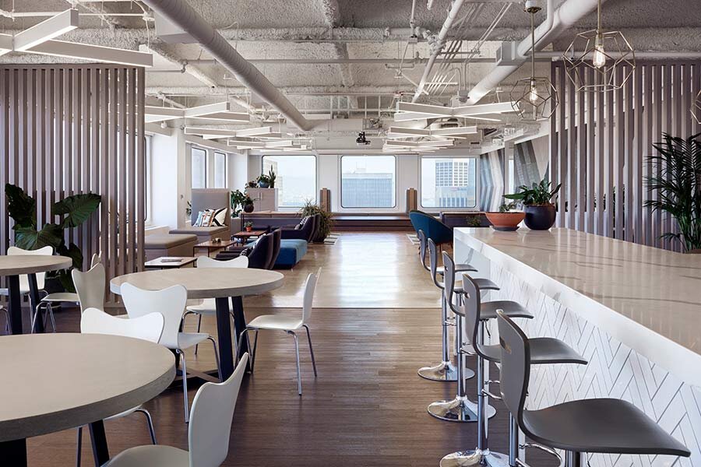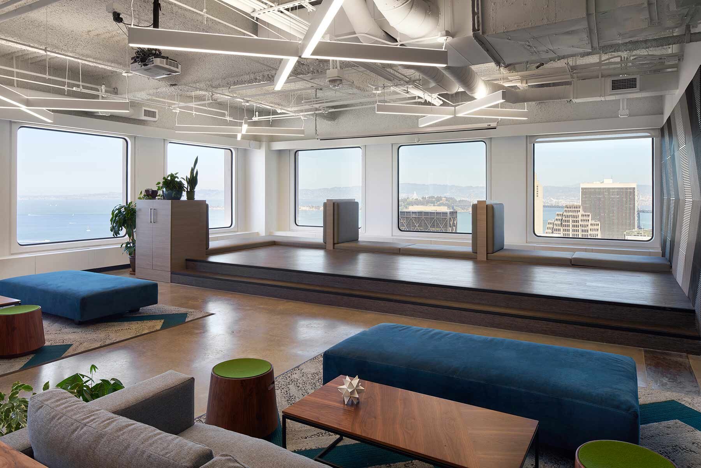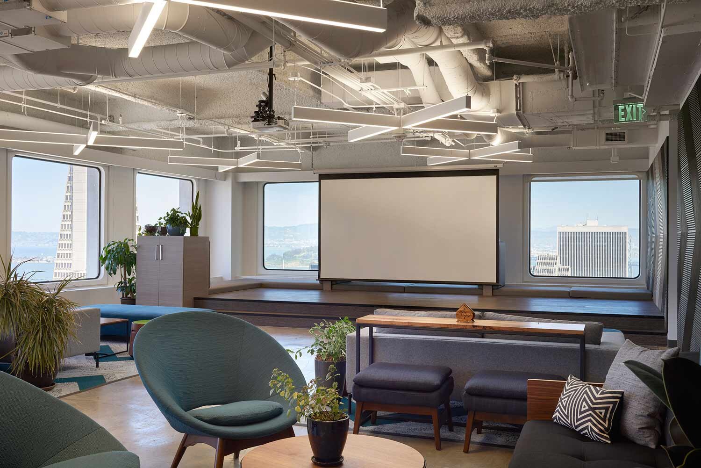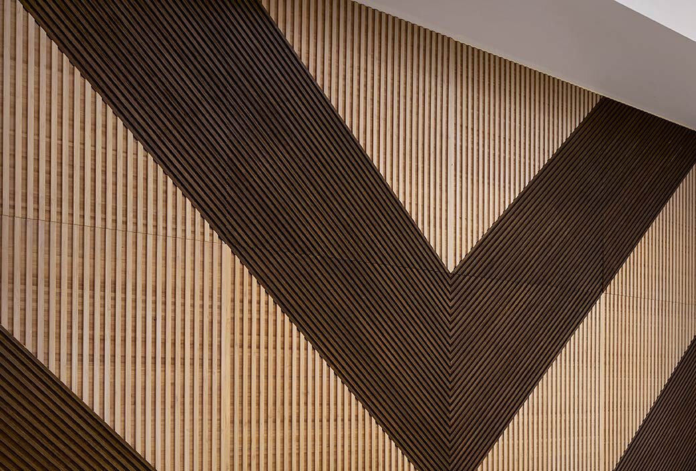Crossinstall
The 360 views are the selling point of the space, and MSA took advantage of the open office concept. Using the Crossinstall logo as our design inspiration, we incorporated many "angles" and "x" patterns in the majority of the finishes in the space without being too literal in representing the logo. The Plyboo feature walls are the highlight of the space, providing warmth in the elevator lobby and interesting wall patterns in the main lounge that resonates from the platform to the breakroom area.

