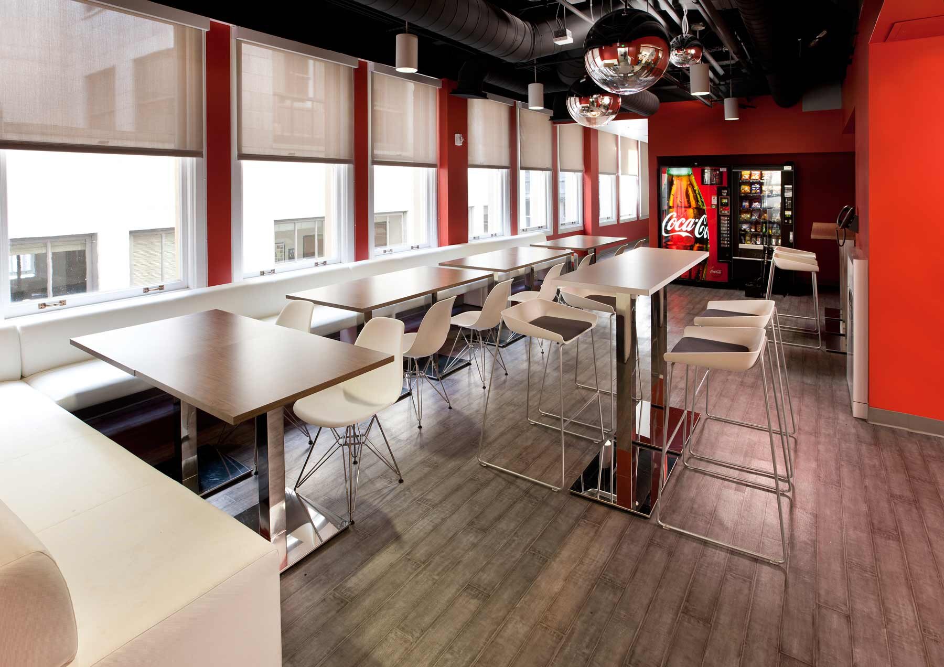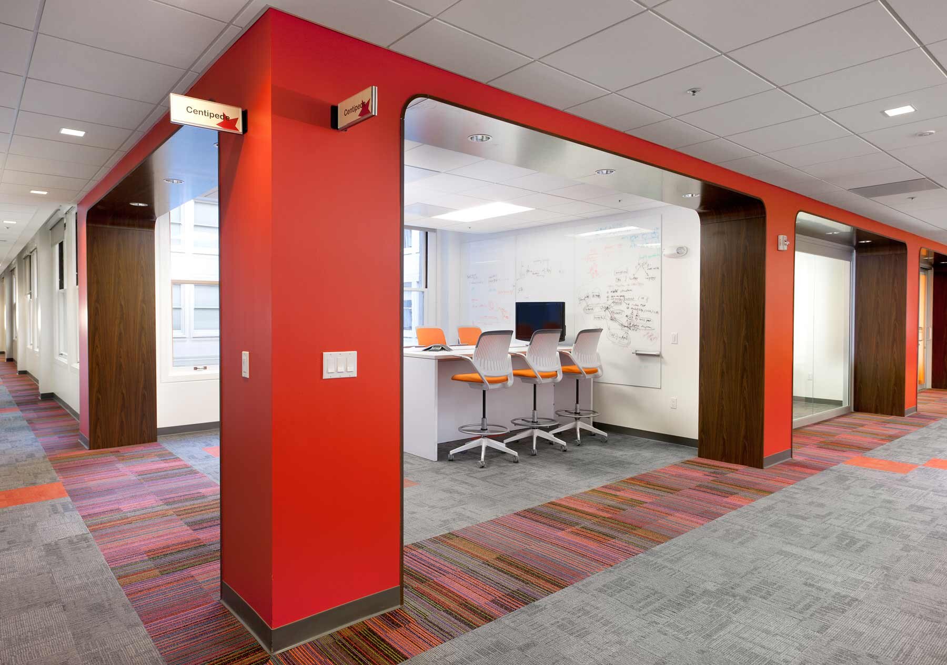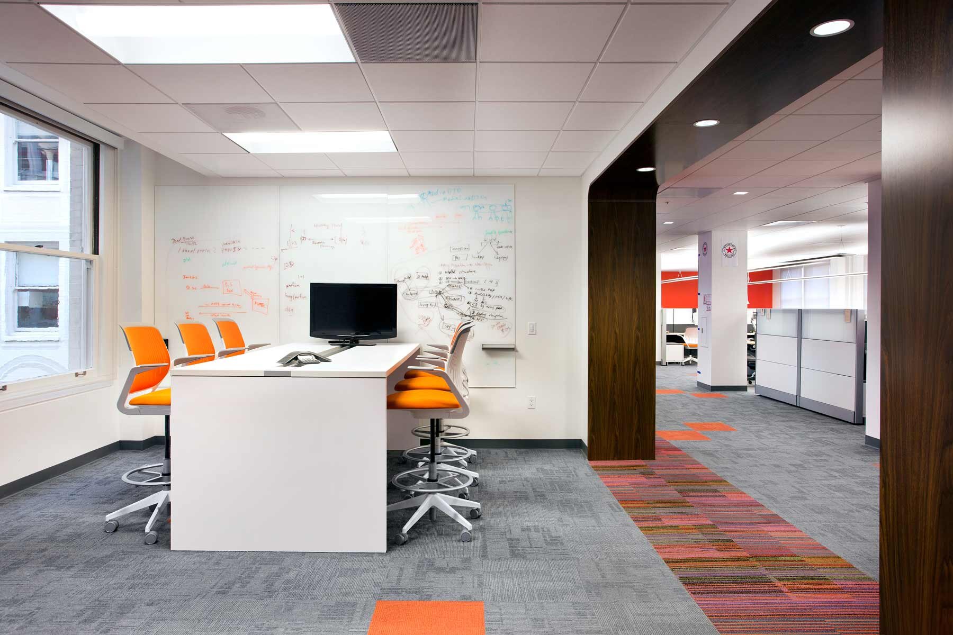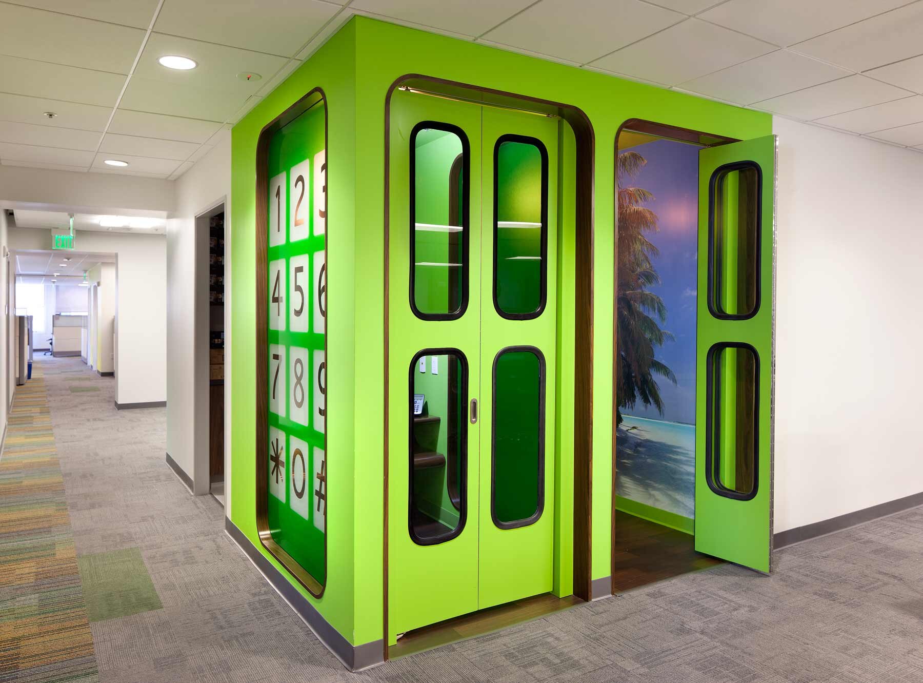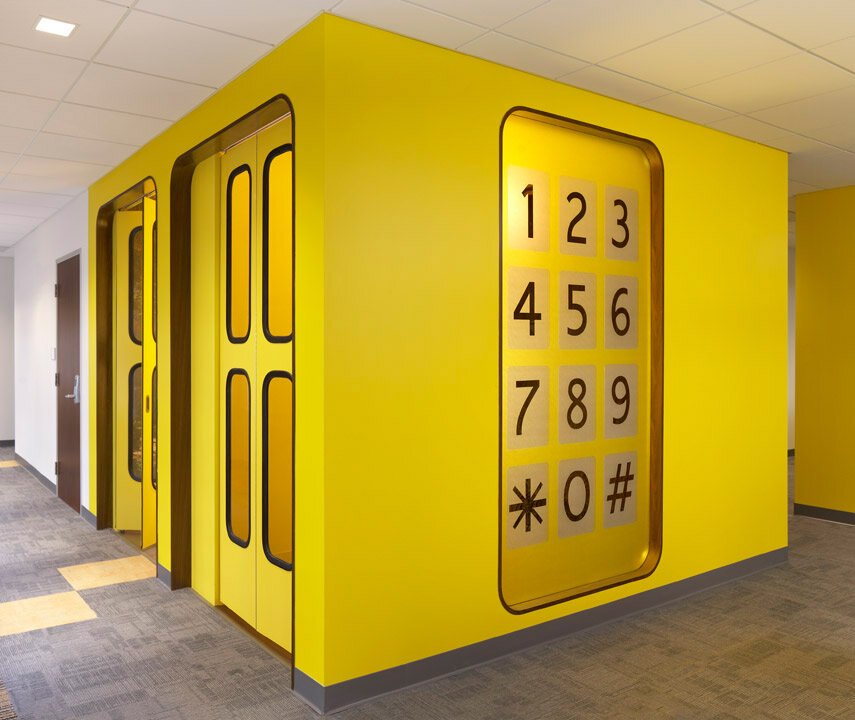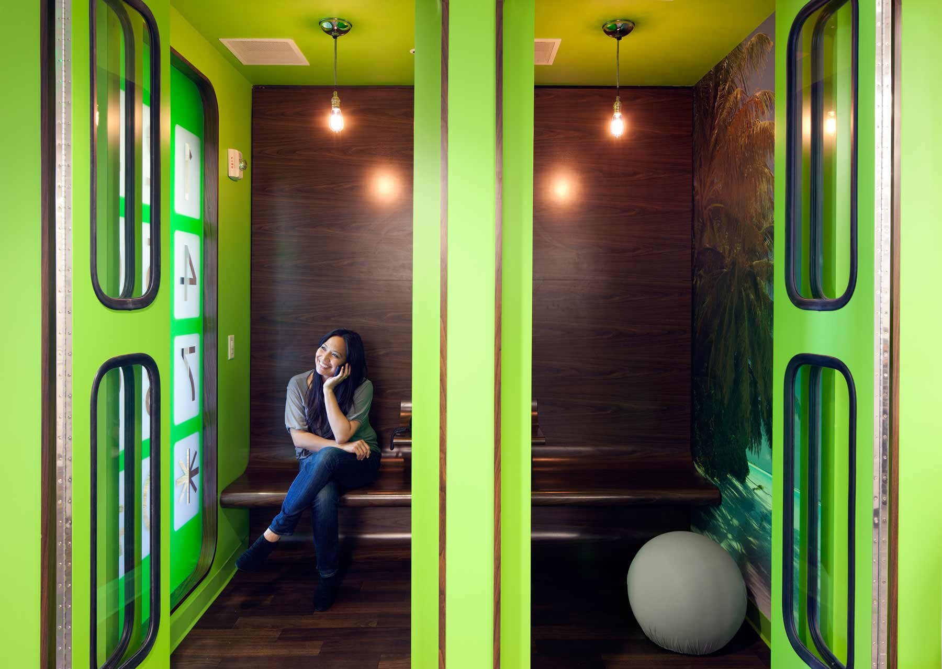Macy’s.com
MSA collaborated with Macy's.com on several office projects as this Macy's Division grew over twenty years from 25 employees to 6800 culminating in the 225,000sqft flagship technology headquarters office in San Francisco's SOMA neighborhood. The new office environment was to help connect the technology division far removed the company's base business to the store and merchandise. Floors differentiate by color schemes and bold graphics highlighting Macy's history in retail and product images from its stores. Spacious break areas, collaboration spaces, and a rooftop deck provide employees space to gather and decompress. The project was certified LEED Gold.
MSA services included Programming, Site Selection, Test Fits, Budgeting, Interior Design, full Architectural & MEP Services, and Construction Documentation. Construction Administration services also encompassed bid & budget review plus Landlord Coordination.
680 Folsom, San Francisco
When macys.com turned to MSA to design a tech-worker friendly place in San Francisco's thriving South of Market district, MSA delivered a visionary new space. The six floors of new workspace maintain the panoramic views of the city while helping to unify Macy's brand visually tying the stores merchandising strategy with their online objectives.
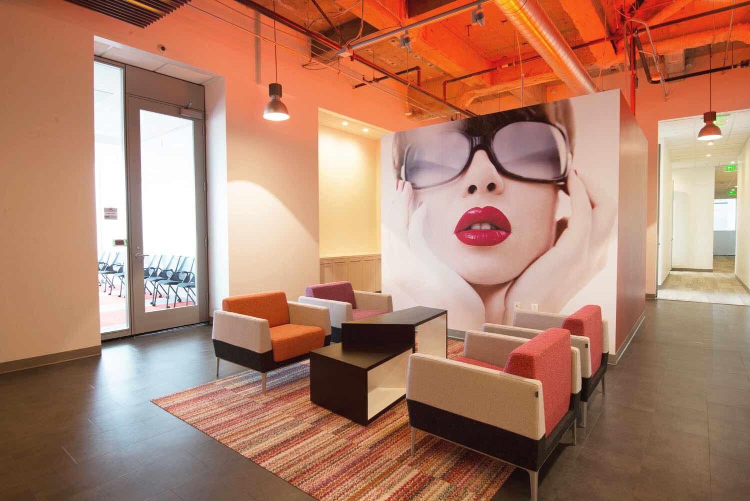
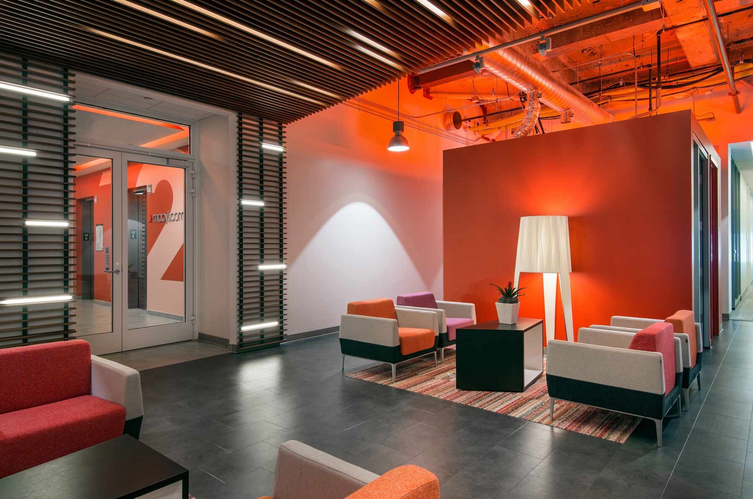
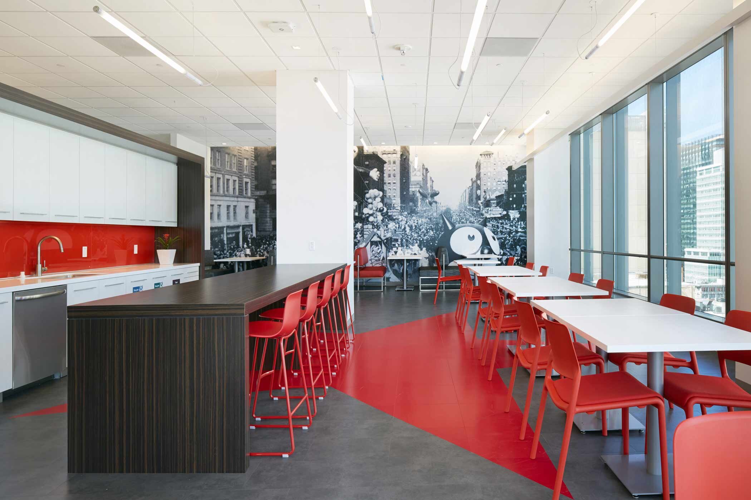
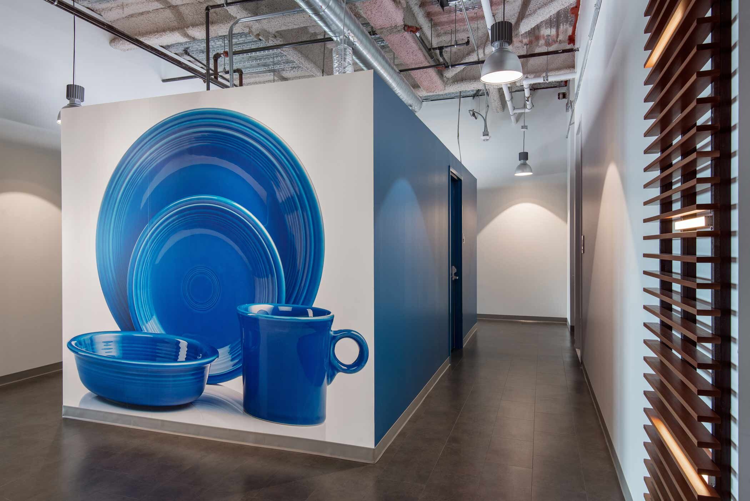
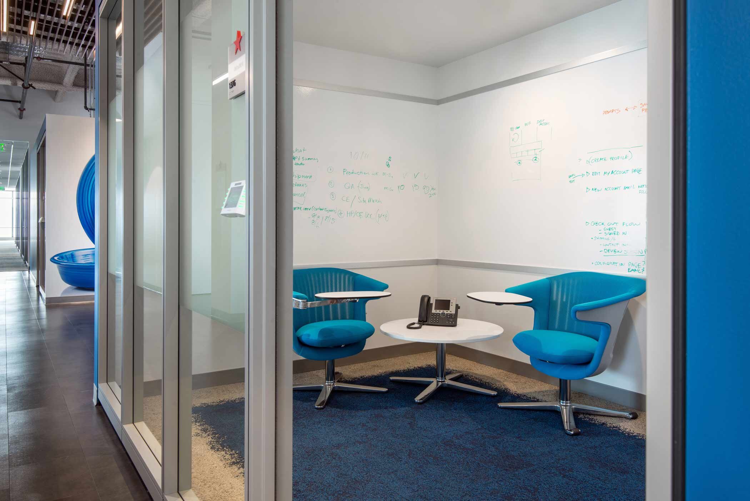
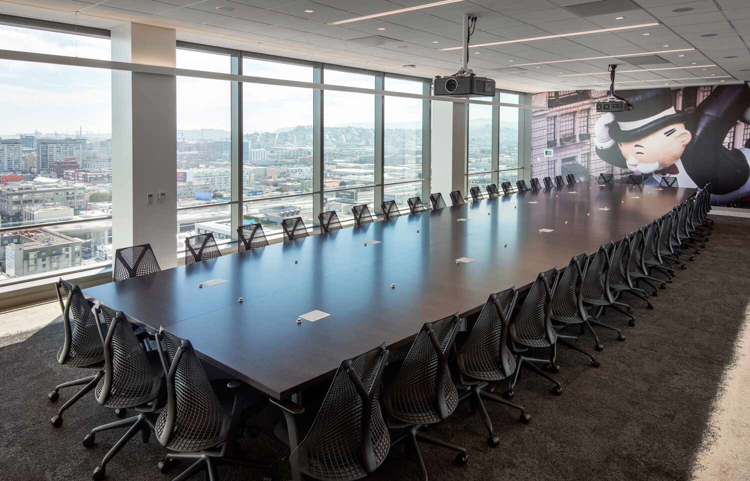
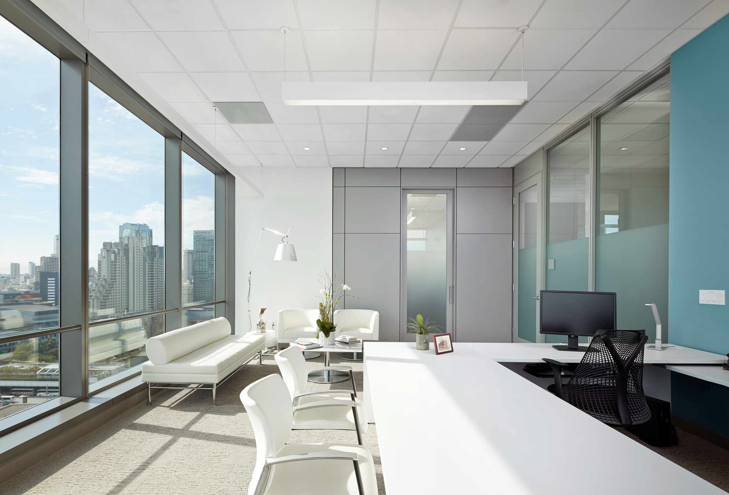
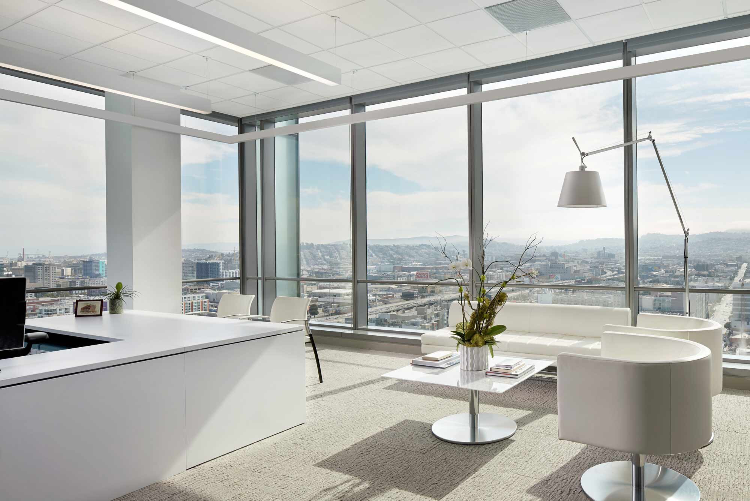
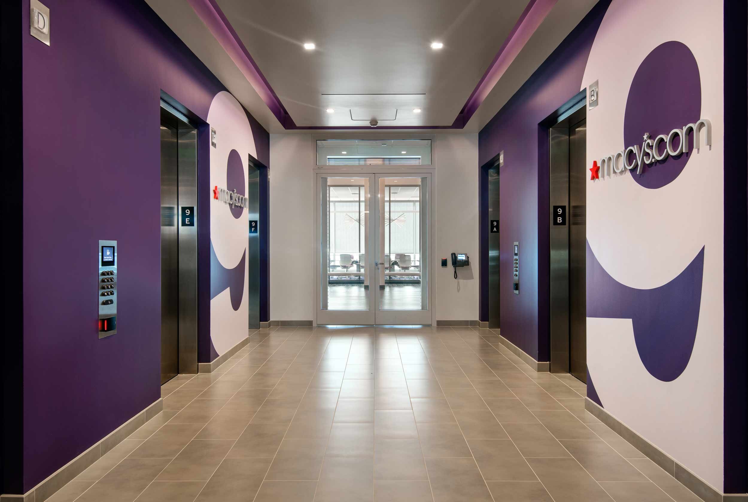
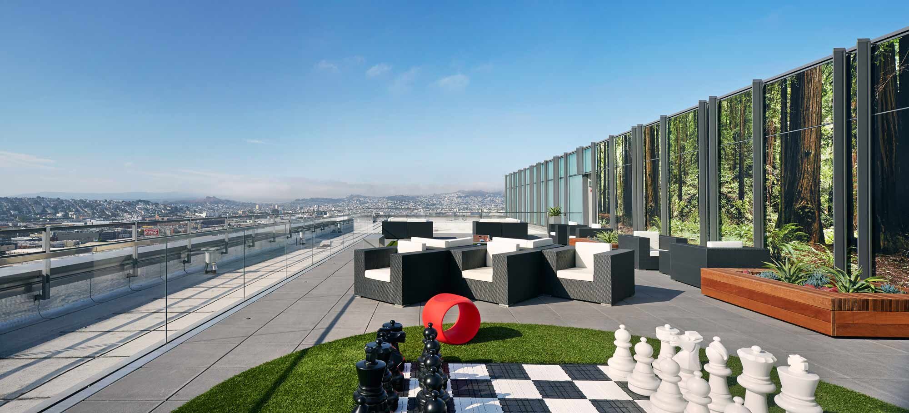
Top 25 Most Popular Offices of 2015
Office Space: Bright colors, giant chess set inside Macys.com by SF GATE
Macy’s is one of the biggest employers in the Bay Area and The San Francisco Business Times named Macys.com one of “San Francisco’s fastest growing technology tenants” and in 2012 sited the deal for their new 215,000 square-footmega-lease as the second largest of the year.
MSA helped with building selection and performed test fits on potential space using Macy’s unique criteria. MSA was also involved in the lease negotiations, helping Macy’s achieve tenant improvement credit and understand San Francisco tenant costs.
685 market street, san francisco
Since 1998, MSA has partnered with Macy's to facilitate the move and expansion of its online business headquarters into five floors of the historic 1906 Monadnock Building on Market Street. Macys.com required an efficient, flexible plan to accommodate rapid growth and a dynamic design to attract top notch Bay Area high-tech talent.
