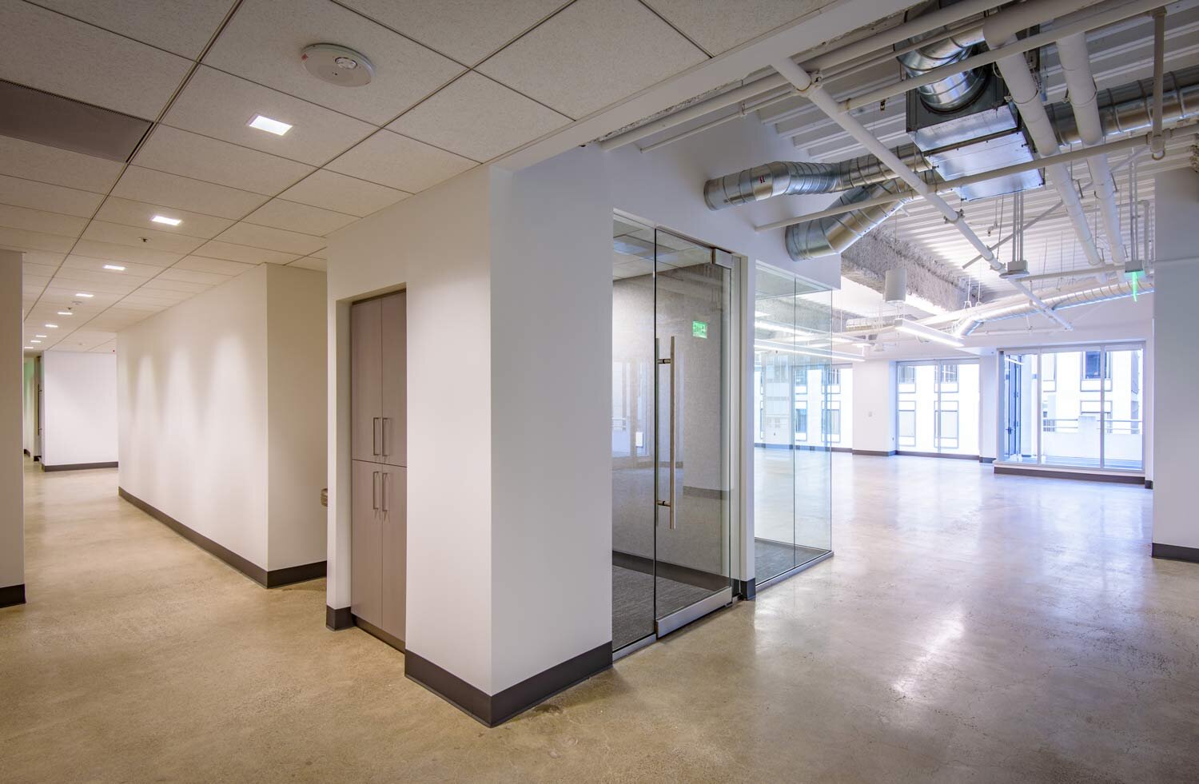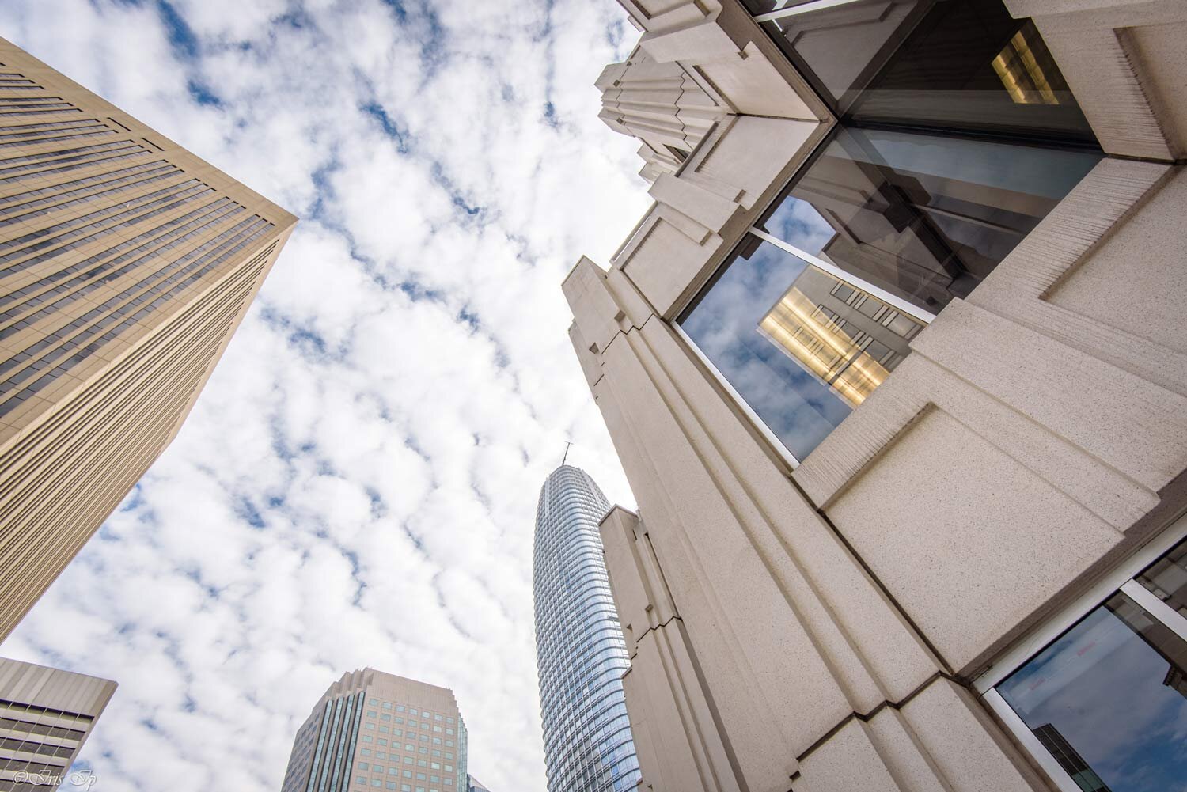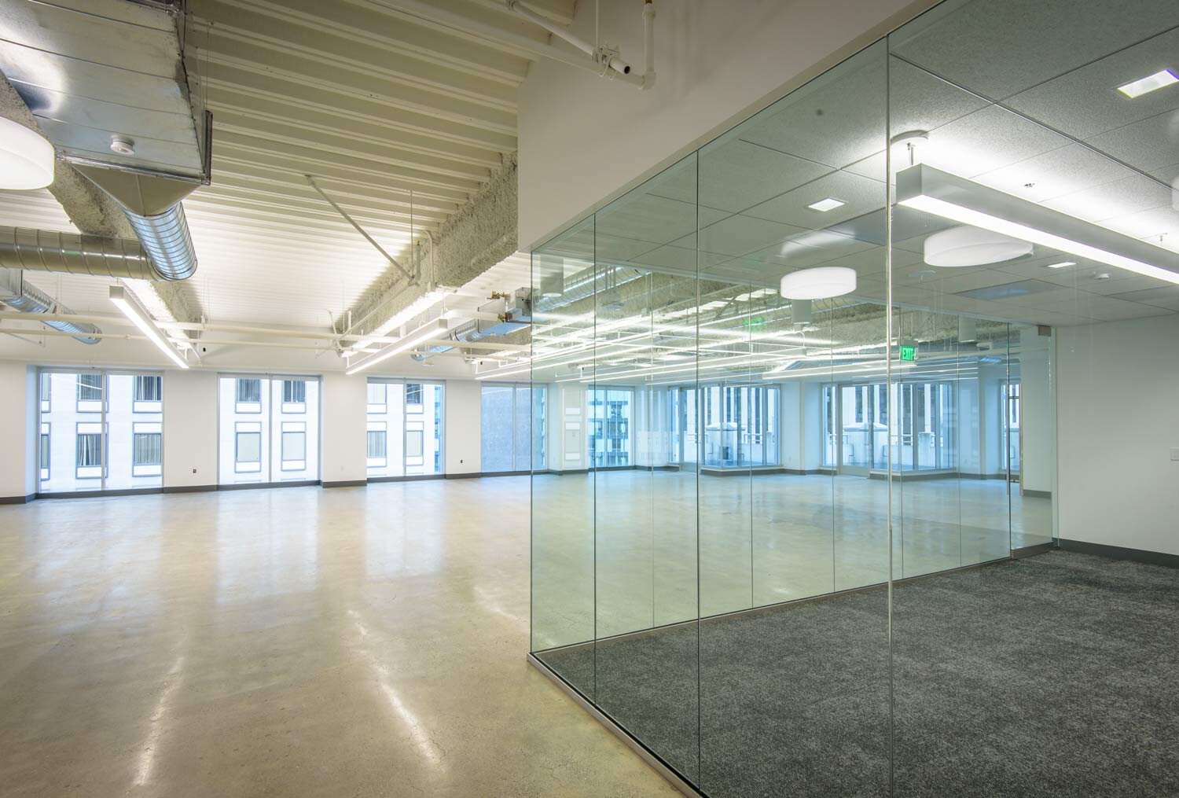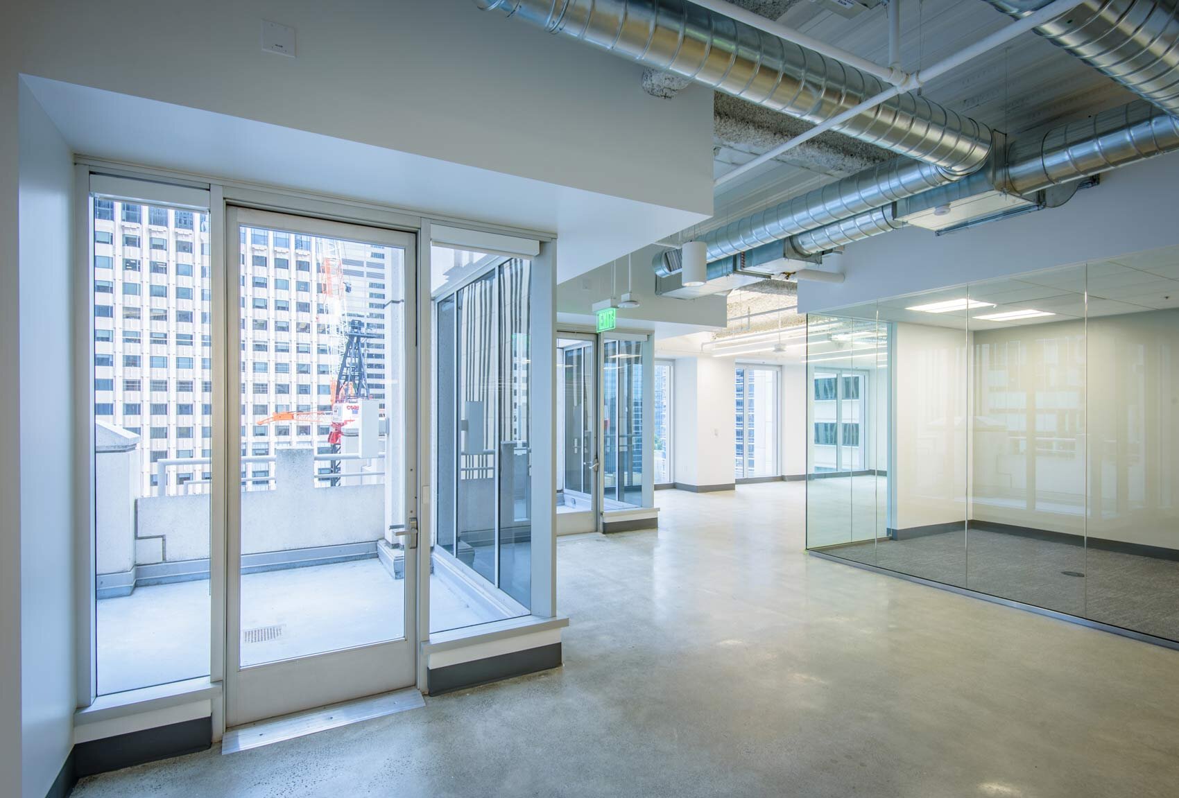49 Stevenson
49 Stevenson is a 15 story class-A high rise office building located south of Market Street in San Francisco’s financial district. MSA was chosen to be the Building Architect in 2011 and has assisted the building ownership in various roles, including accessibility upgrades of the lobby and restrooms and complete spec build-outs of multiple floors of the building. MSA has developed and maintained the current building standard design guidelines.




