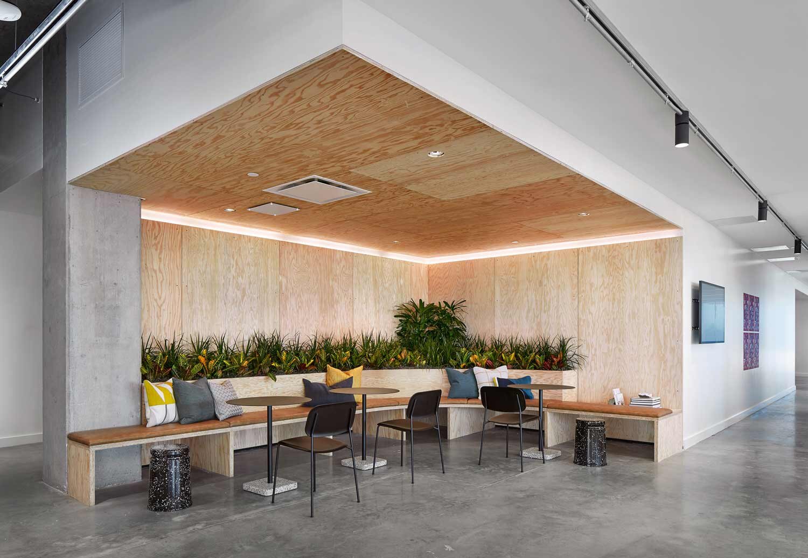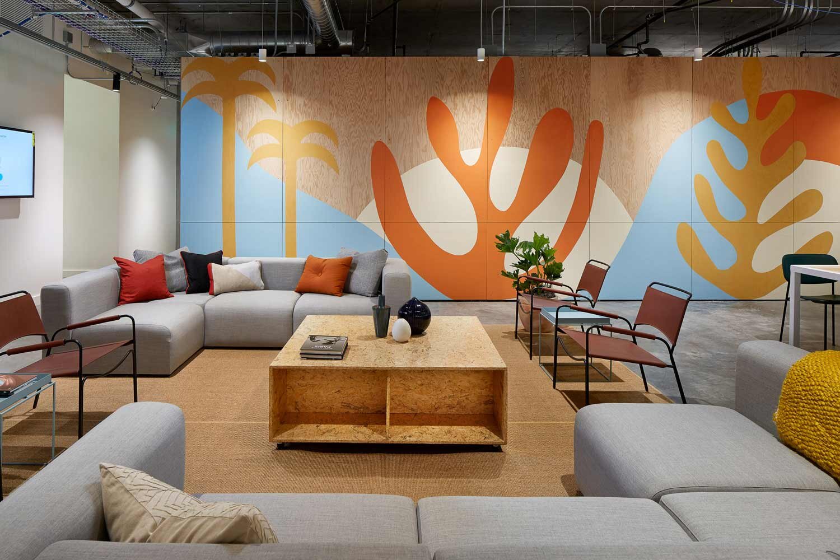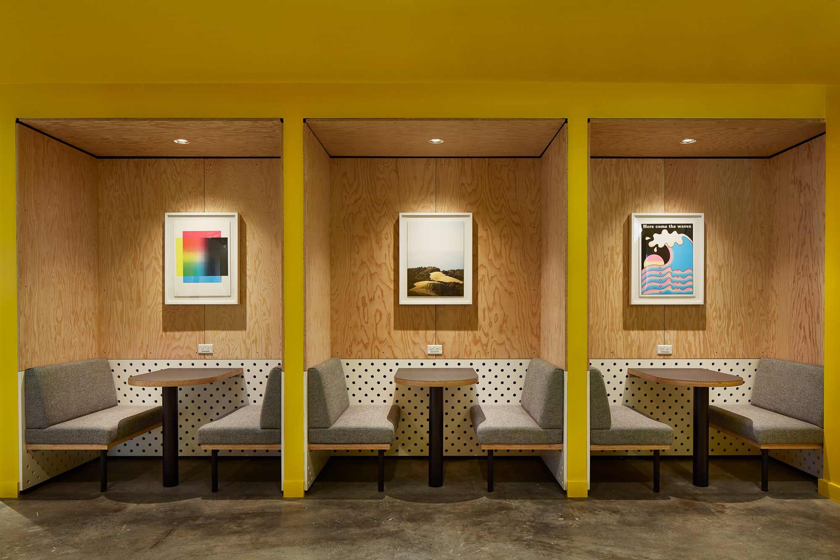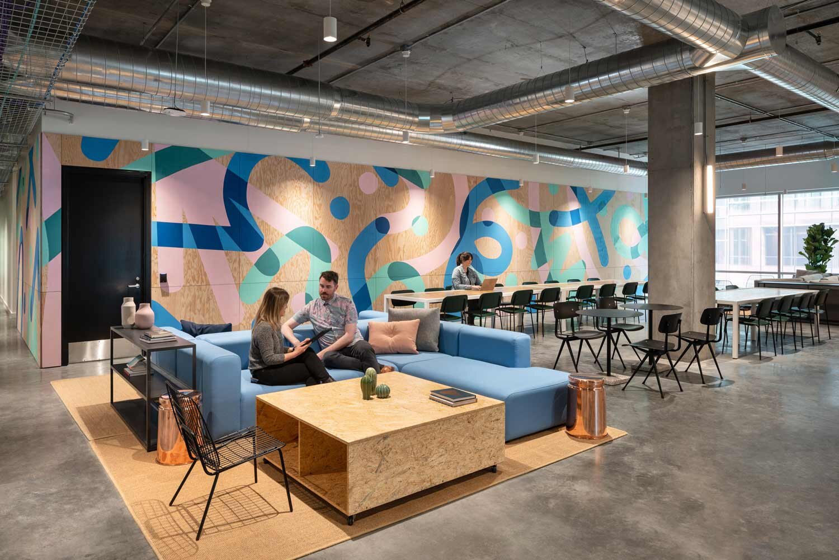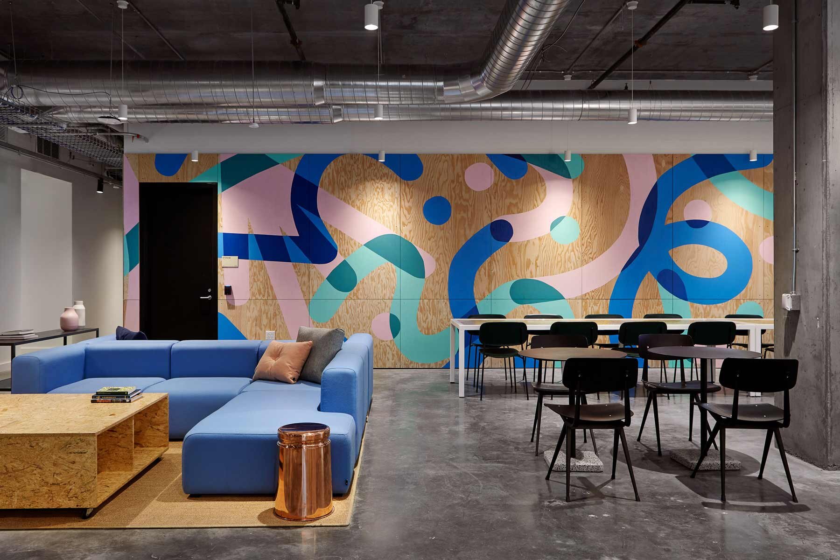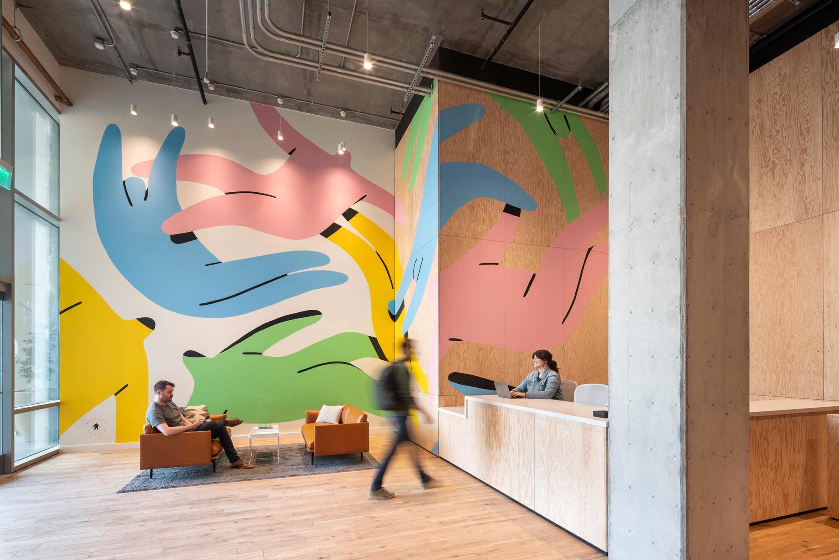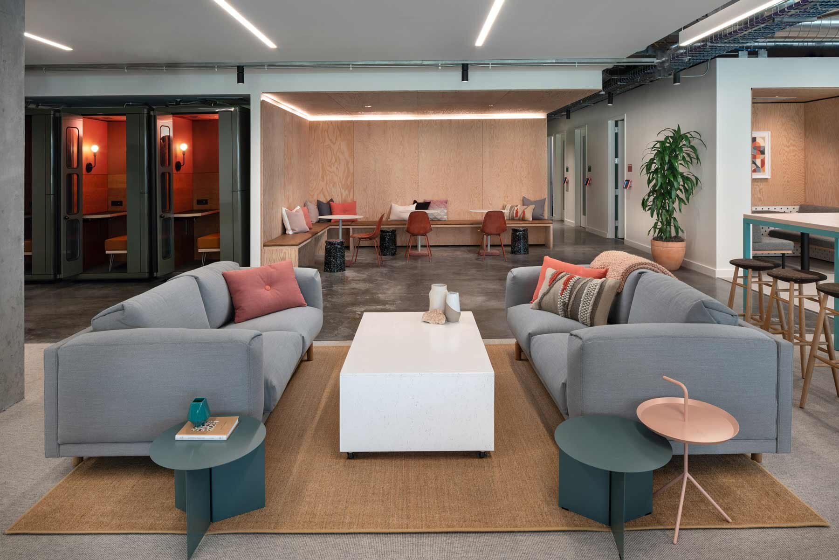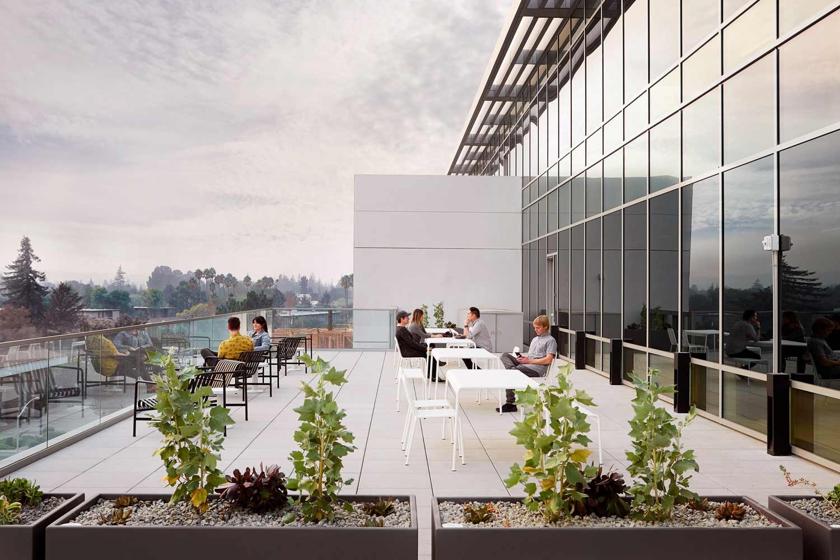Private Client
This 420,000 SF project in Mountain View is one of the latest offices in the Bay Area of a large social networking company. The project consists of two 5-story buildings with the company occupying all floors above the main lobby.
A significant highlight of this space is colorful murals in the building lobby, as well as the pantry/lounges on each floor. In addition to traditional open office and conference room layouts, each story contains areas to gather and phone booths for privacy. With its outdoor decks and exterior glazing that automatically darkens depending on the position of the sun, the space provides a comfortable working environment.

