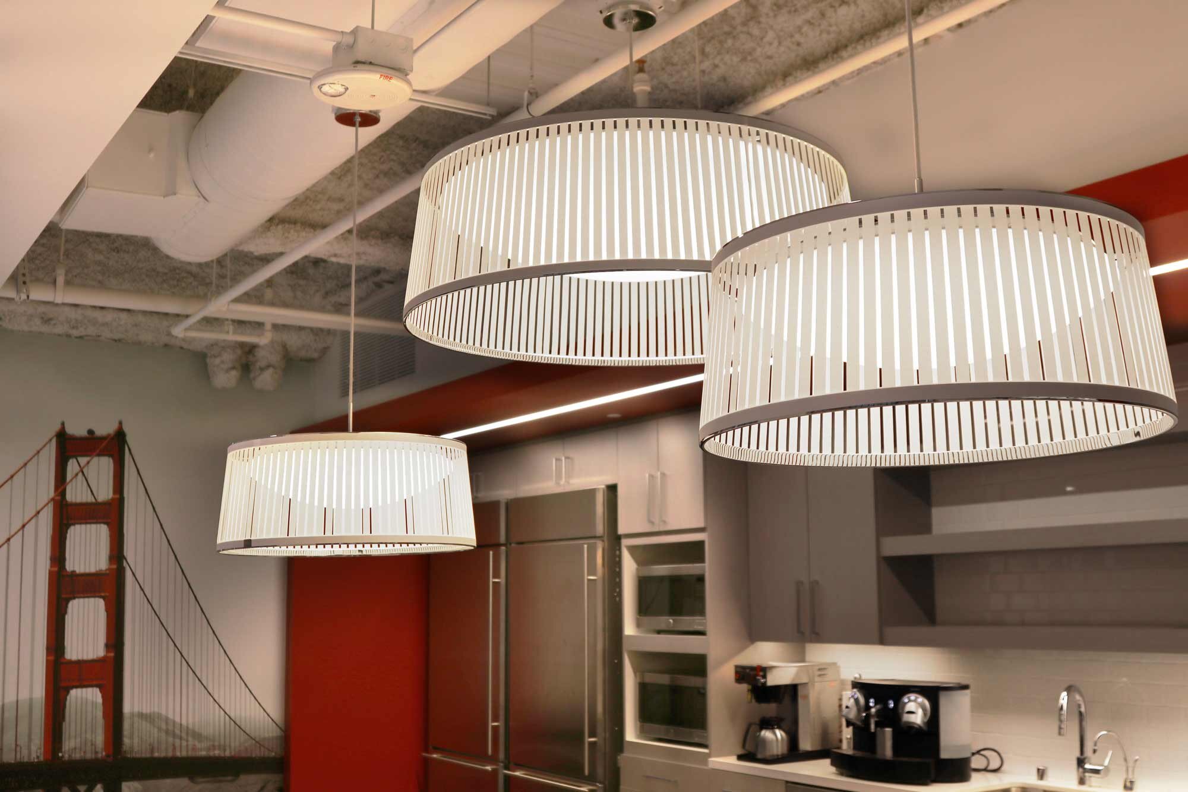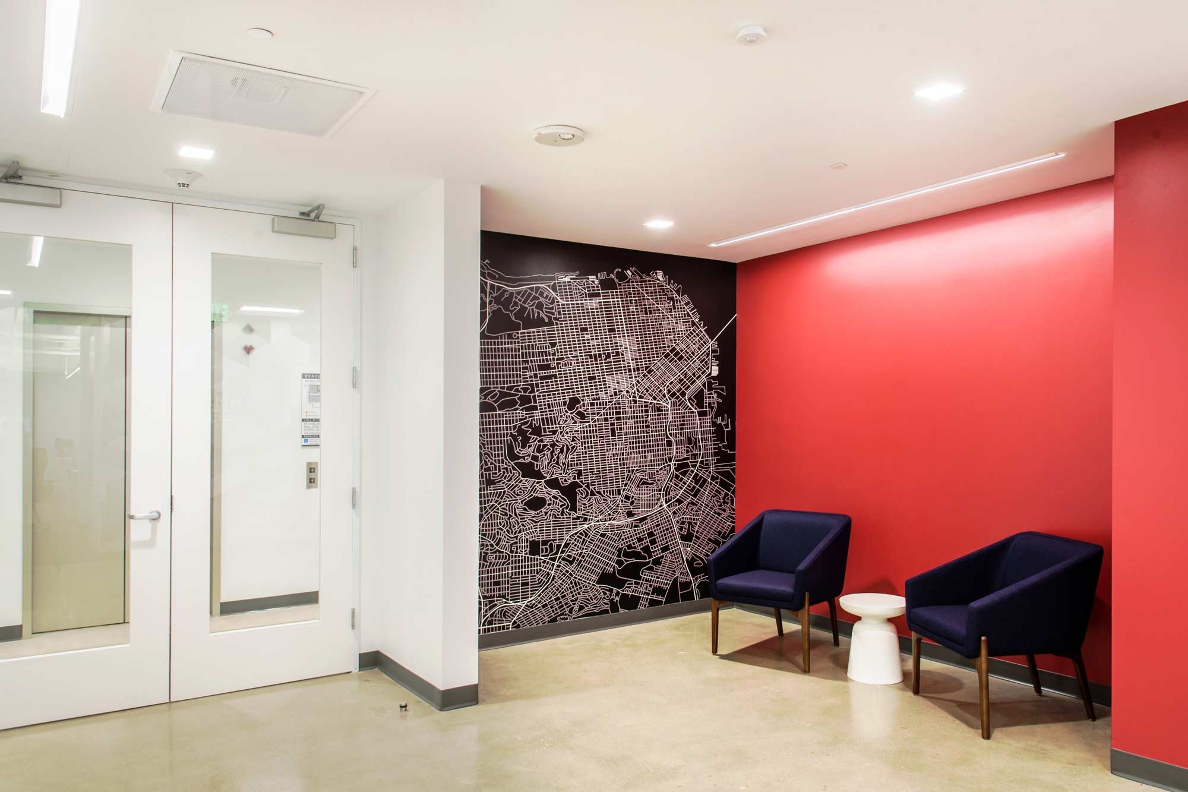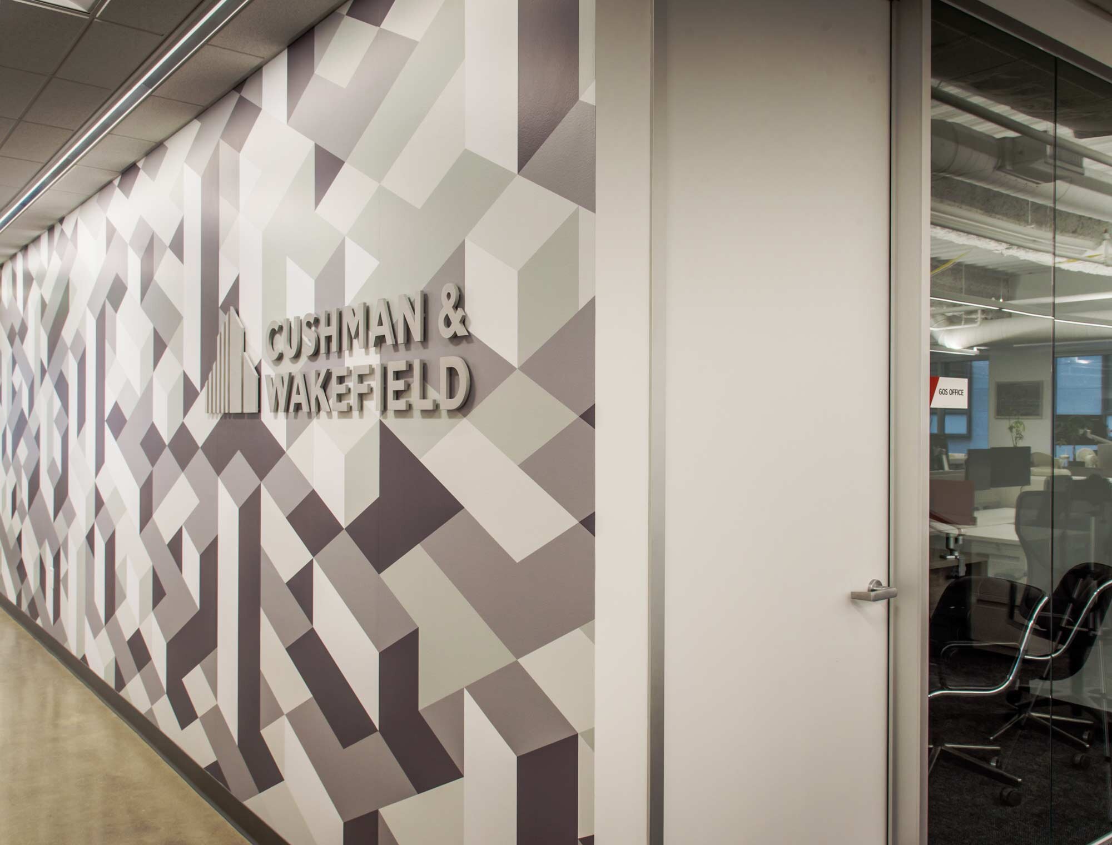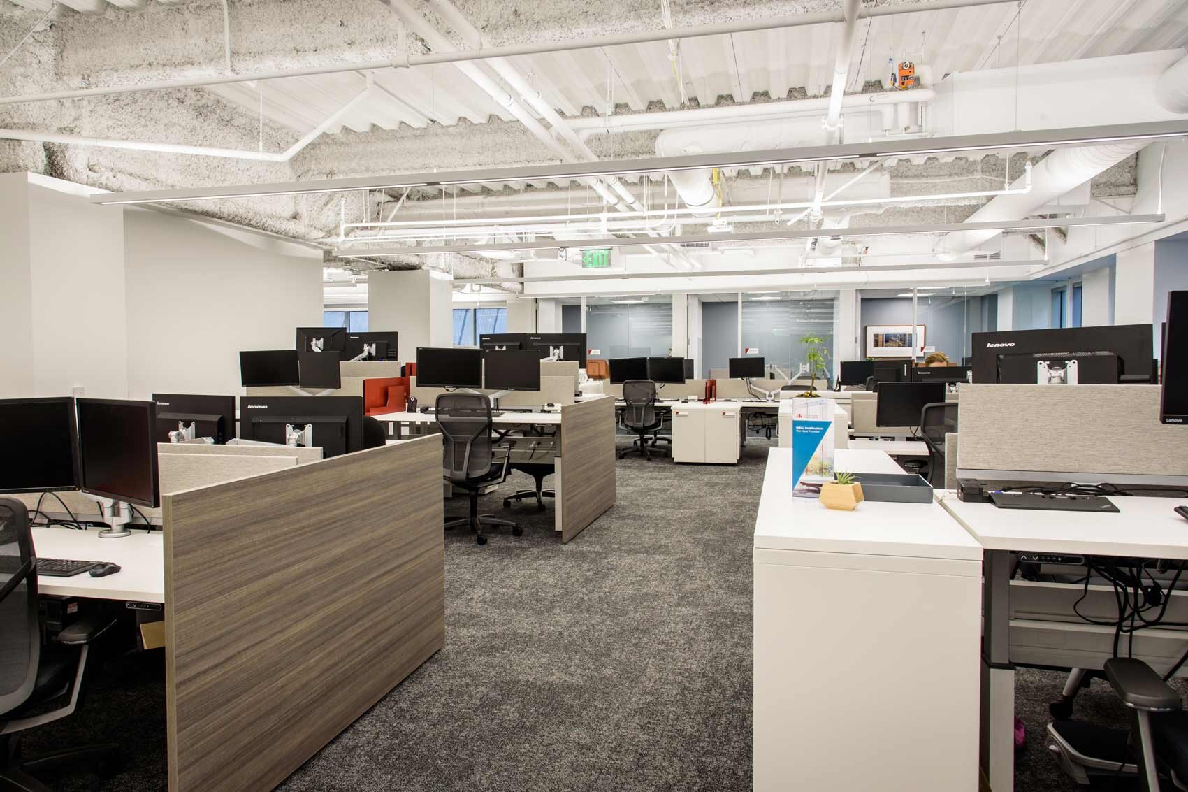Cushman & Wakefield
As Building Architect for 49 Stevenson in San Francisco, MSA has been working hand-in-hand with the Building Landlord in providing a range of services for their tenants, including Constant Contact, Double Forte, MarketBridge, Havok, Ziff Davis, and Cushman & Wakefield. The Cushman & Wakefield office was a 7,696 square foot tenant improvement project, including ADA upgrades and a new full kitchen/break-room. The design of the office serves as an excellent example to C&W's clients of the open office concept providing a balanced ratio of workstations, private offices, phone rooms, break-room, and conference rooms. As usual, for every project, budget is always a critical factor. MSA's strategic approach to selecting the locations of the wall graphics, architectural details, accent colors allows the whole team to manage the budget still but adequately express Cushman & Wakefield's brand where it means most.




