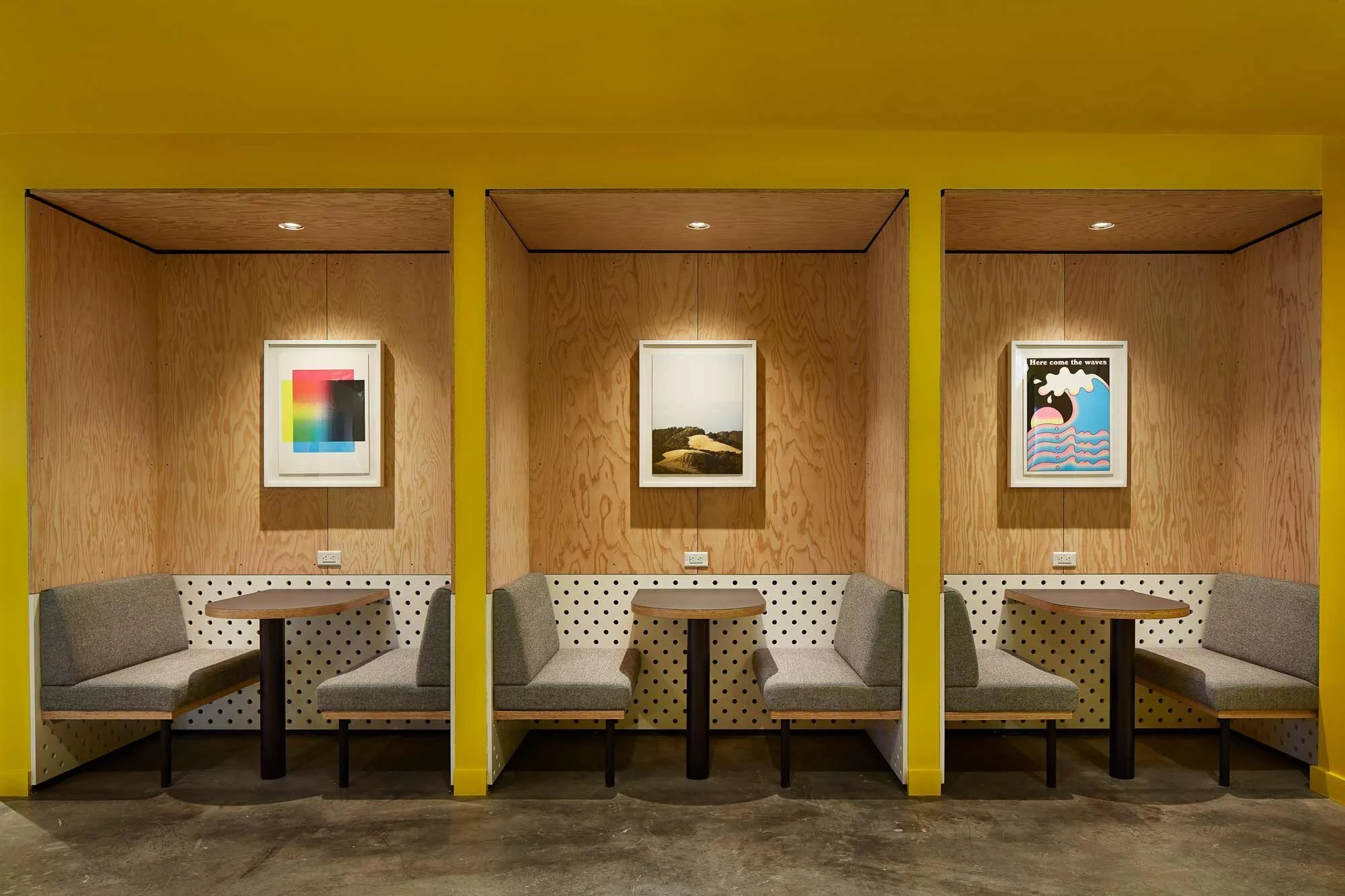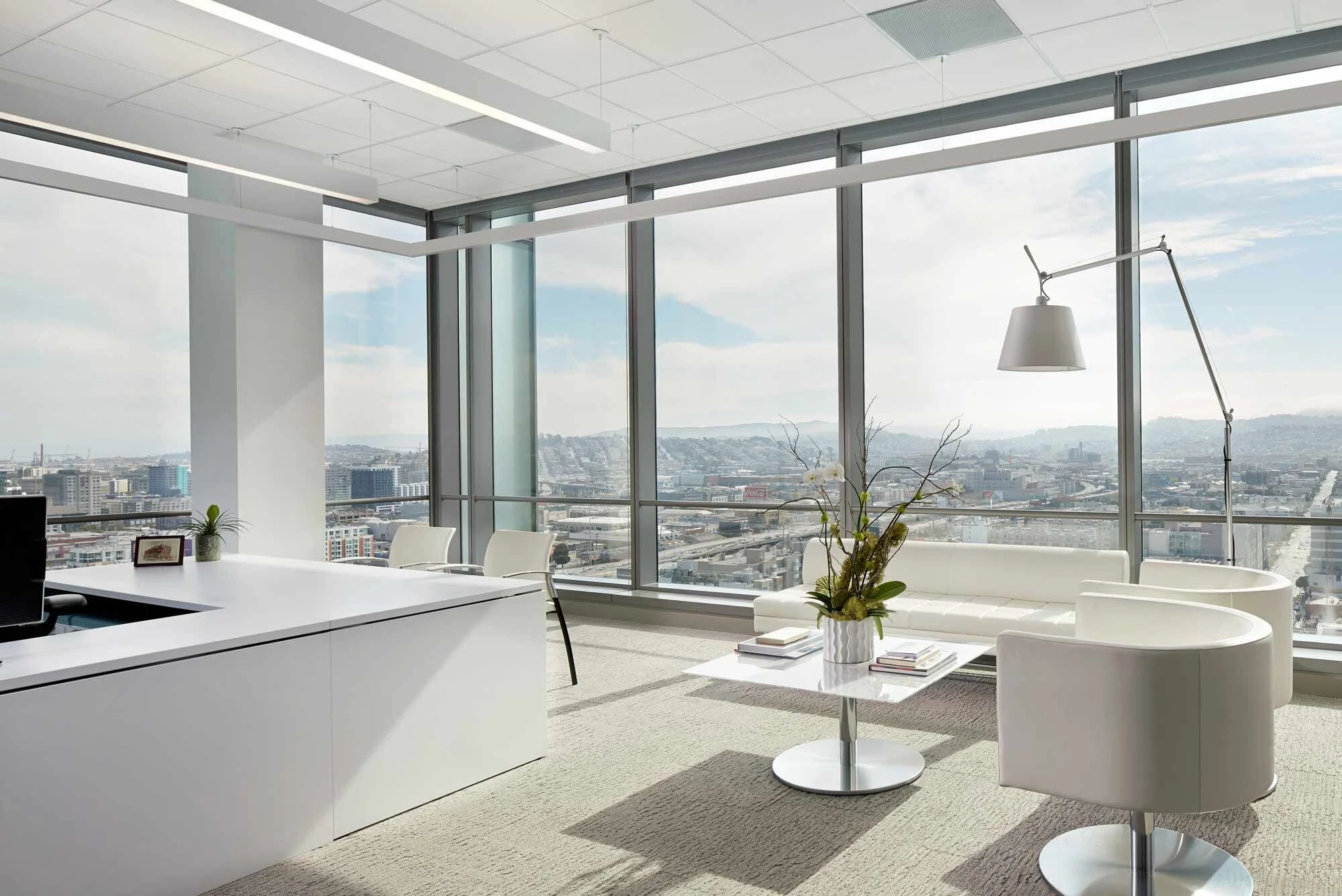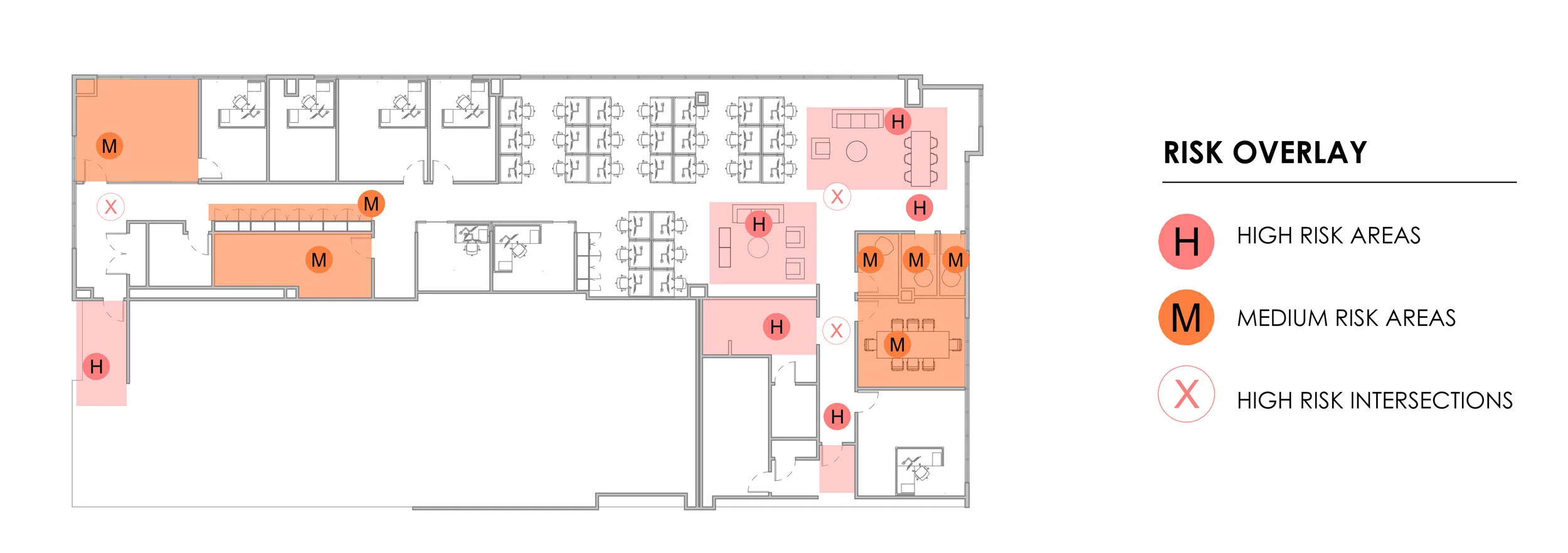CASE-STUDIES THAT ILLUSTRATE THE WORKPLACE RE-IMAGINED
"Each new situation requires a new architecture.”
- Jean Nouvel
tech START-UP OFFICE 5,000 sq ft
Open office and lounge areas combined
(6) Private offices
(1) Large conference room
(1) Lab Room
Tenant suite occupancy
20-25 Employees
corporate office 11,000 sq ft
(14) Private offices along building core
(1) Mother’s Room
(5) Conference rooms
Central elevator lobby
Entire suite occupancy
40-50 Employees
Racetrack circulation path
Lounge and break areas on perimeter
advertising office 15,000 sq ft
Large concentrated lounge and collaborative space
No private offices
(13) Conference Rooms
Entire suite occupancy
70-80 Employees
Open office plan with workstations around perimeter
operational recommendations
Check with local jurisdictions for specific requirements in your area. Covid-19 Guidelines are typically published at the County Level by the Department of Public Health.
+ Health and safety policies and procedures
As we re-enter the workplace it is important to adopt health and safety procedures as recommended by [CalOSHA]. These procedures include establishing entry screening prtocols for all employees and guests, developing a communications plan, and providing employees PPE equipment. Additional information can be found:
- CalOSHA Office Workspace specific document
- CalOSHA Checklist for Office Workspaces
- CalOSHA Guidance for face coverings
- CDC Covid-19 Employer Information for office buildings
+ COUNTY SPECIFIC GUIDELINES AND PROTOCOLS
Nothing is more satisfying than to have your workplace fresh and clean. Regular cleaning schedules can be established for public and work areas. Cleaning protocols can be found at the following link as County Specific guidelines:
- San Francisco County/City
- San Mateo County
- Alameda County
- Santa Clara County & Capacity Limitations
- Other Counties – many use the CalOSHA Guidelines as their primary reference. It is always best to check the County’s Public Health website for relevant information when considering protocols for returning the workplace.
+ Signage and wayfinding
Floor graphics can be used to define social distancing boundaries. Signage can be installed to designate locations for hand sanitizer and PPE supply stations. Arrows pointing toward direction of travel can direct traffic and assist with wayfinding. Downloadable signage can be found at the following link as County Specific guidelines:
- Non-county specific printable/downloadable signage
- San Francisco specific Outreach Toolkit with printable/downloadable signage
- San Mateo County specific Document Display Requirements for Business
- Alameda County specific business flyer
- Santa Clara County Maximum Capacity sign template
+ Technology
Why have doubt when you can use Technology to help manager spread of viruses? Technology can be used to create a touchless environment that will help minimize unnecessary exposure.
+ Wellness Guidelines
Go even further with making the workplace a healthier and more productive environment. Adopt health and wellness standards that use scientific evidence-based methods to promote health in your workplace.
+ Ventilation
Partitions affect the air flow inside a room. The HVAC system must be designed to account for any partitions or room configurations; for example, placement of furniture such as bookshelves. If you are re-configuringrooms in your building, involving your building engineer or HVAC professional. Proper ventilation is important and must be used together with using masks and staying at least 6 feet away from one another.






































